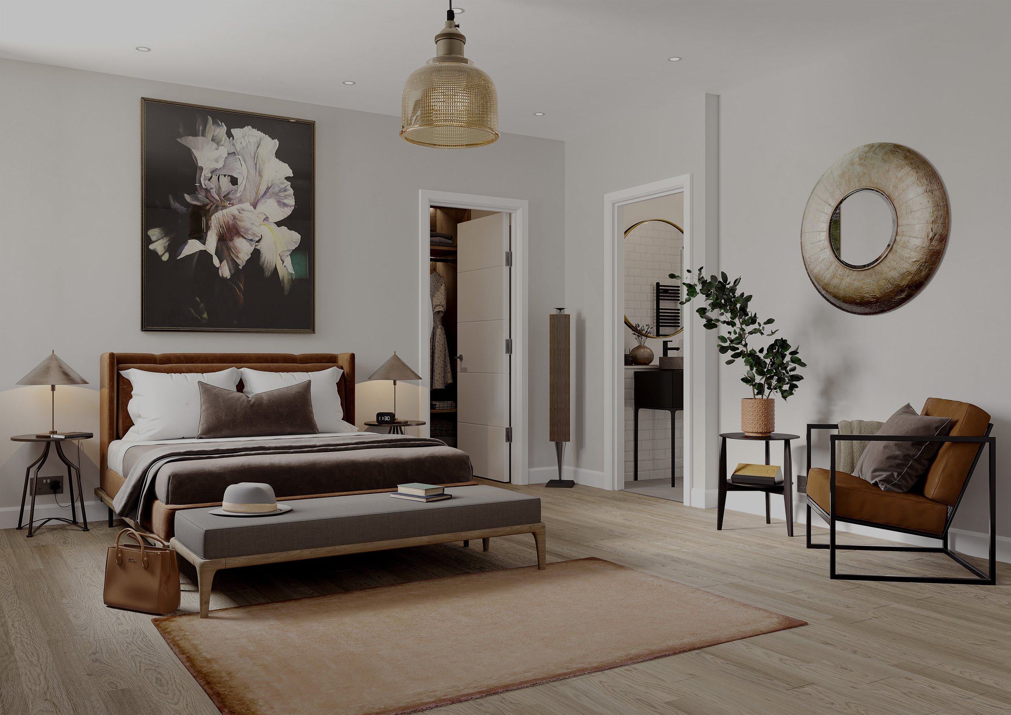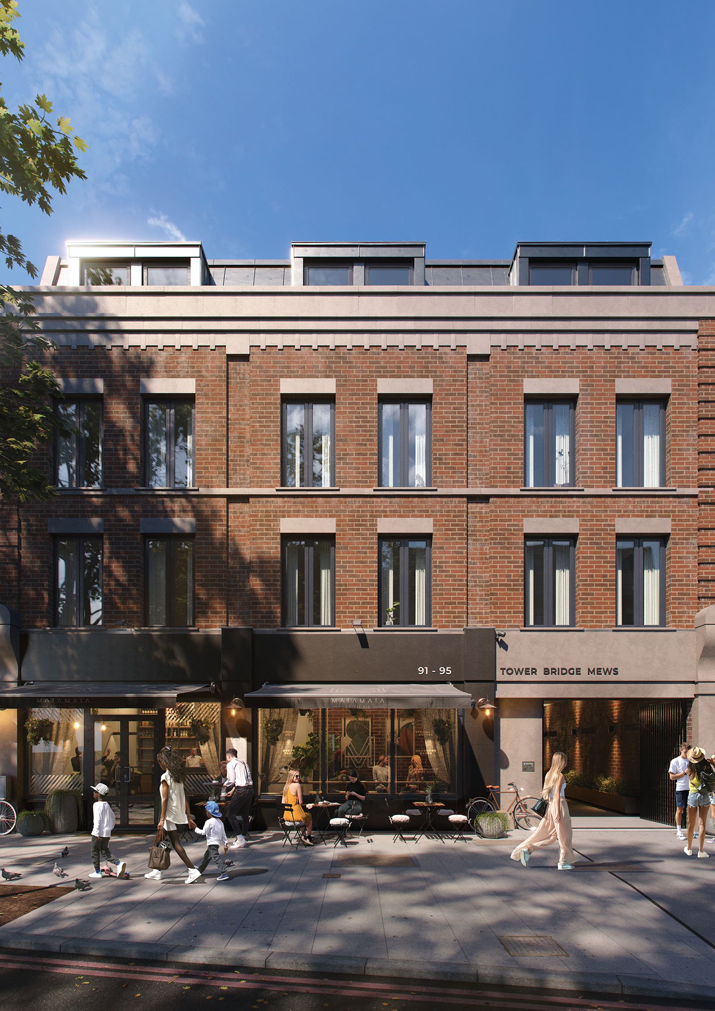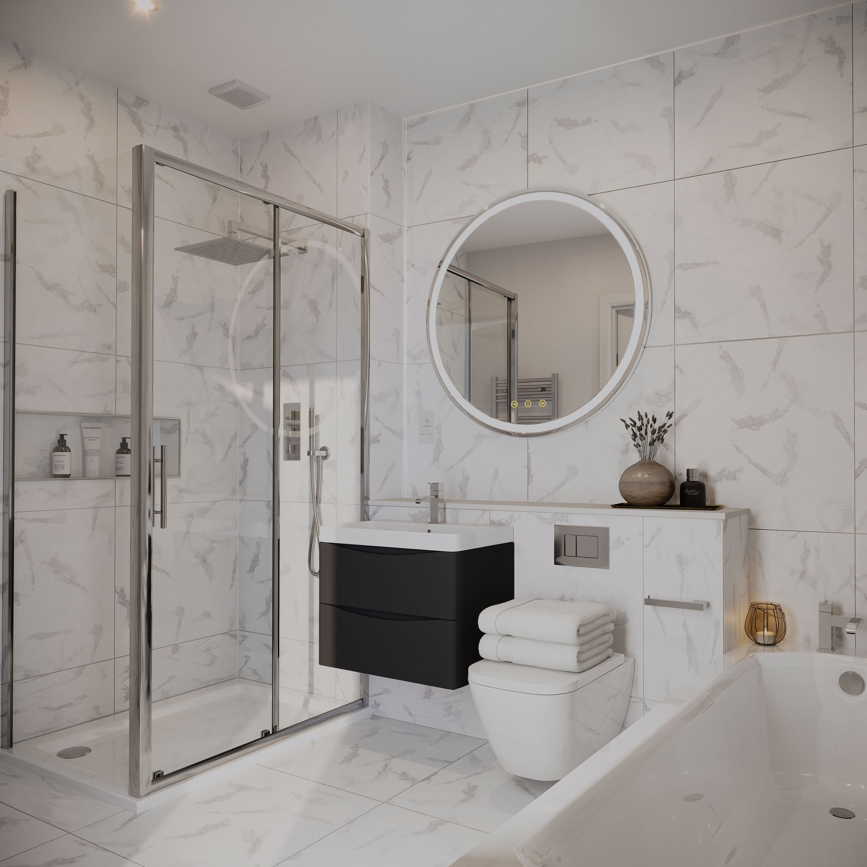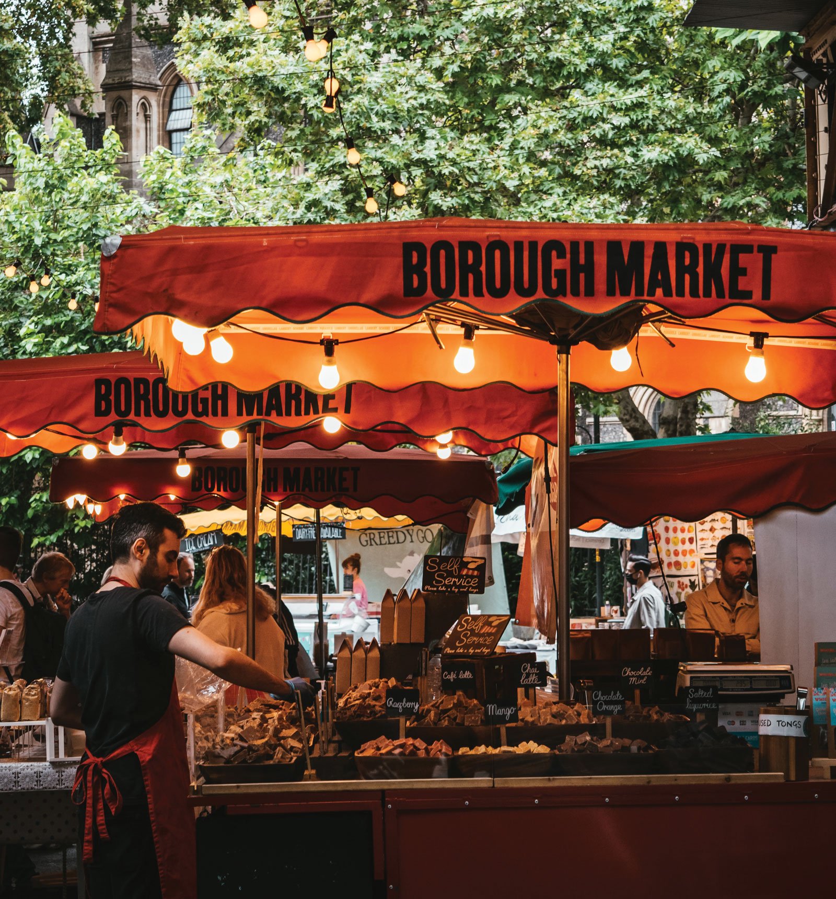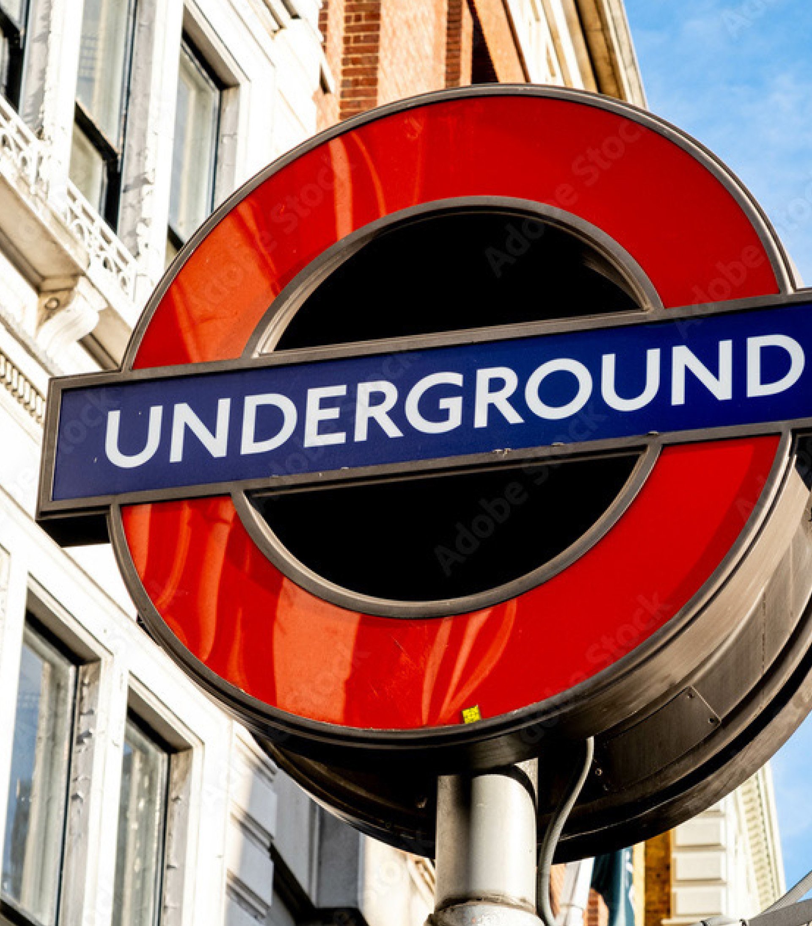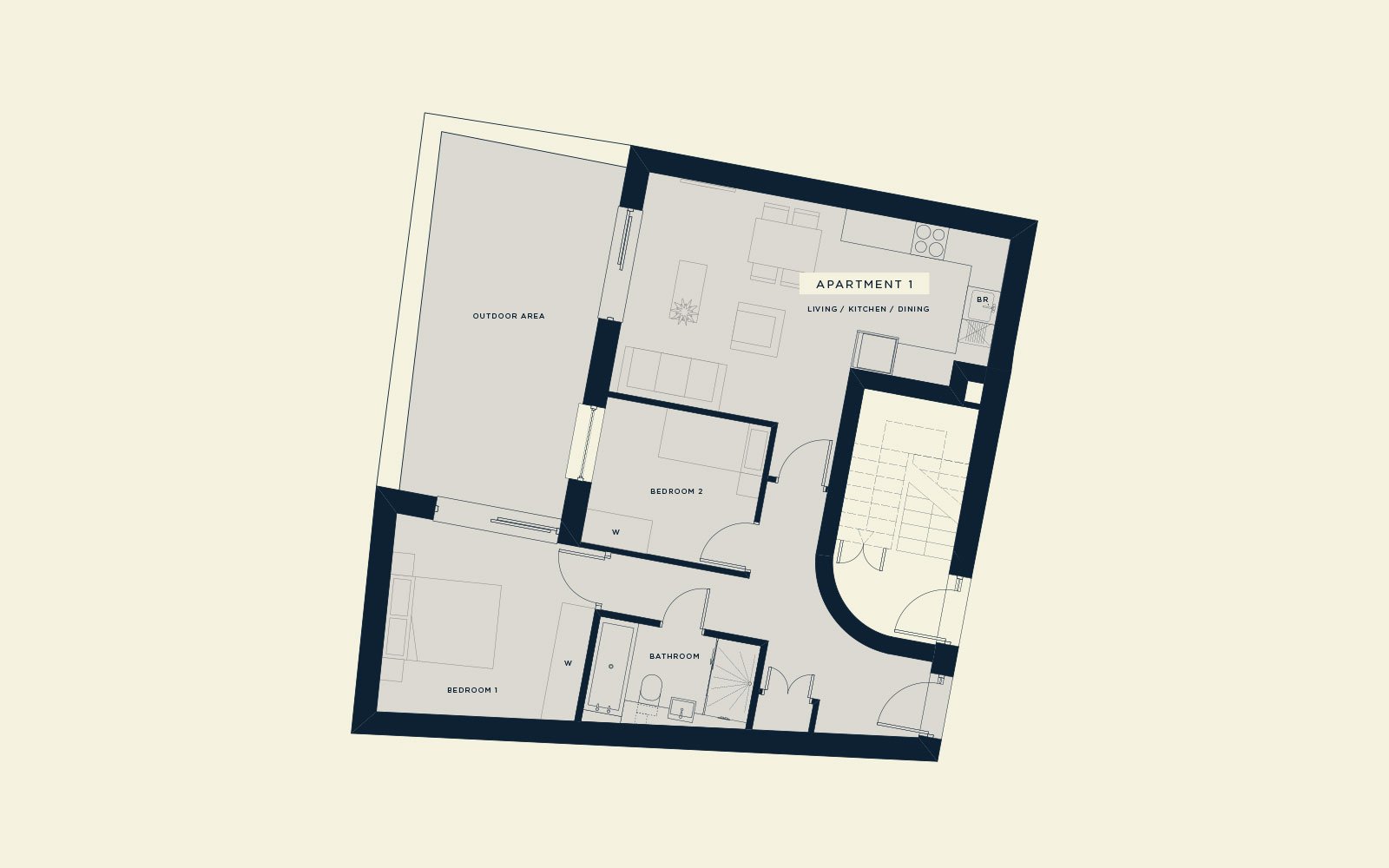THE APART-
MENTS
Tower Bridge Mews includes a small collection of just 6 spacious apartments located in a quiet and tranquil enclave just a 20 min walk into the city of London. Each home will be finished to the standard that has become the Farleigh hallmark in their developments across the UK. The apartments are spacious and with an emphasis on light, clever space planning and design.
SECURE
BY
DESIGN
Designed in accordance with “Secure By Design” regulations, Tower Bridge Mews has one private gated entrance with controlled intercom system.
A VIBRANT LOCAL COMMUNITY CLOSE TO MANY OF LONDON’S MOST DESIRABLE ATTRACTIONS
Tower Bridge Road is surrounded by lots of busy streets with appealing local shops, eateries and coffee shops. It is close to Tower Bridge, St. Katherine’s Dock Marina and the Tower of London whilst also being very handy to London Bridge Station with its tube and train services.
Read More
SPECIFICATIONS
-
Linear smooth wood internal moulded doors
with satinwood paint finish.
Chrome ironmongery. Diamond cut door handles.
Walls painted in vinyl matt emulsion Farrow & Ball, Skimming Stone Colour.
All ground floor units with double opening patio doors.
Woodwork paint in white satin finish.
Smooth plastered ceilings and walls.
Multipoint locking front door sets.
Burford contemporary skirting and architraves.
-
Nobilia German Kitchens with gold effect trim.
Silestone quartz worktops, upstandsand splash back behind hobs.
Bosch stainless steel oven.
Bosch gas hob with integrated extractor, with carbon filter.
Integrated fridge-freezer.
Integrated dishwasher (450mm or 650mm).
Integrated washer dryer to kitchen or free standing washer dryer to utility cupboard.
Under cabinet LED lighting and skirting LED lights.
Stainless steel underslung sink with Quooker chrome tap.
-
Engineered light grey Barlinek Oak St Kitts floor (hallways, living rooms and kitchens).
Soft Noble carpets with underlay in all bedrooms (And stairs in duplex apartments).
Sintesis Calacatta marble effect white tiling in bathrooms & en suites.
-
Low voltage LED downlighters throughout.
Low-level TV points with cable & satellite provision.
Cat 6 wiring provided.
-
NIBE Exhaust Heat Pump System in all flats.
ASHP System in all houses.
Thermostatically controlled radiators.
Double glazed, factory painted Anthracite Grey Colour Aluminium windows. with security locking mechanisms.
Double glazed, factory painted Anthracite Grey Colour Aluminium patio doors (ground floor) with security locking mechanisms.
-
White sanitaryware including concealed cistern, WCs, baths and sinks.
Resin shower trays with glass enclosure.
Wall mounted vanity unit with integrated storage under sinks.
Contemporary chrome taps.
Milano Shower Mixer valves.
Full height tiling to all bathrooms.
Fitted mirror above sink.
Chrome heated towel rail.
-
Landscaped communal grounds.
External lighting to terraces.
Paved terraces.
Outside water tap.
-
All properties will come with Global Home Warranties 10-year structural warranty.
Download Brochure
GET ON
THE LIST
Please fill in the form below and a member of our sales team will be in touch.
I AGREE TO MY DETAILS BEING COLLECTED AND USED BY APPOINTED AGENTS KNIGHT FRANK, IN ACCORDANCE WITH THEIR GLOBAL PRIVACY POLICY.


